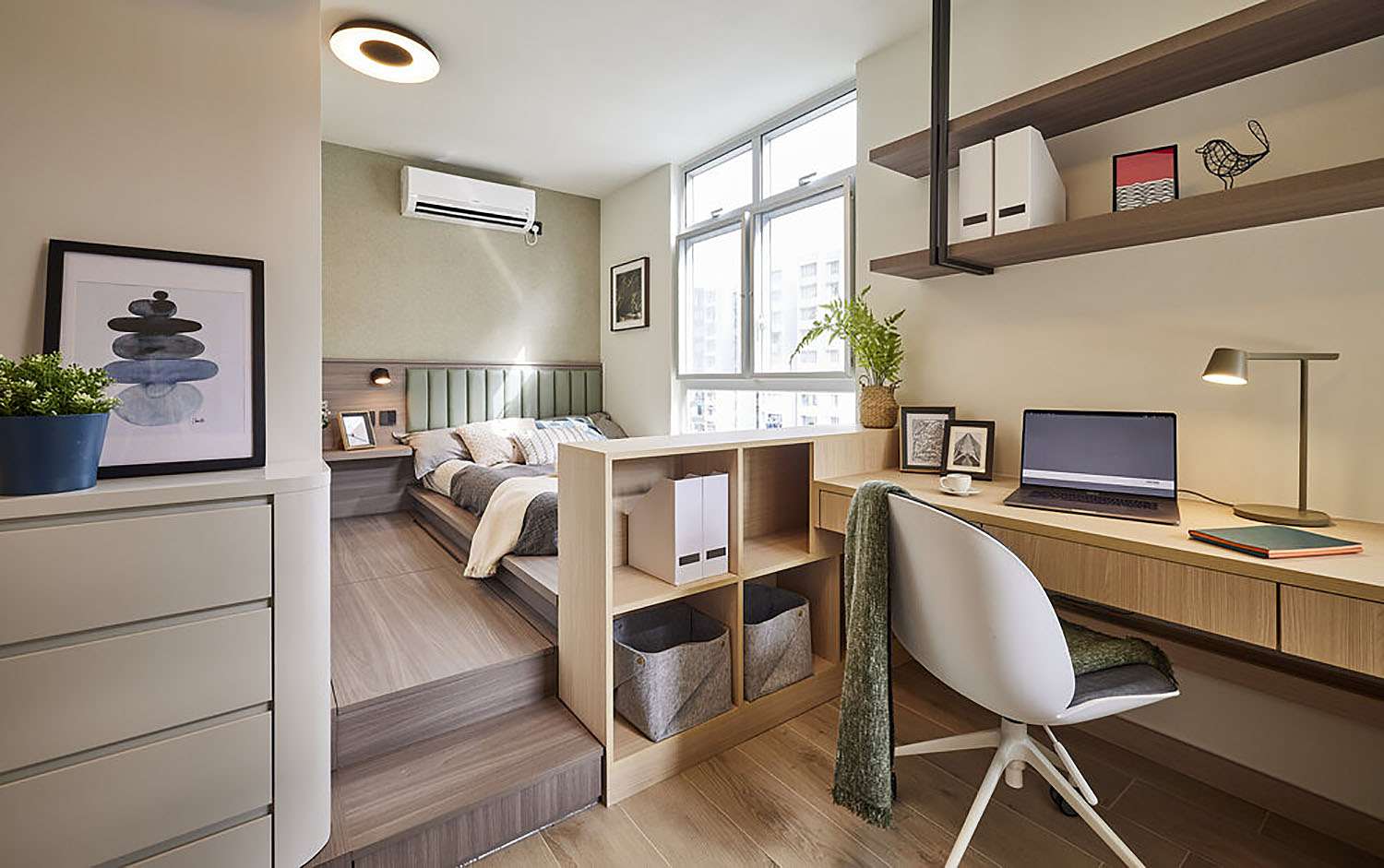Maximizing Functionality and Style
In today’s urban environments, maximizing space has become a necessity. Many homeowners find themselves living in small apartments or houses, requiring creative solutions to make the most of every square foot. Small space renovations offer an opportunity to transform cramped areas into functional and stylish living spaces. In this article, we will explore strategies and design ideas for maximizing functionality and style in small spaces, helping homeowners create homes that are both efficient and aesthetically pleasing.
-
Embrace an Open Floor Plan: Opening up the floor plan is a key strategy for maximizing space in small homes. By removing unnecessary walls and barriers, you can create a sense of openness and allow for better flow between rooms. An open layout not only makes the space feel larger but also enhances natural light and promotes a more social and interactive environment.
-
Multi-Purpose Furniture and Storage Solutions: Investing in multi-purpose furniture is essential for small space renovations. Opt for pieces that serve dual functions, such as a sofa bed or a coffee table with hidden storage compartments. Wall-mounted shelving, built-in cabinetry, and under-bed storage are other smart solutions to maximize storage space while minimizing clutter.
-
Utilize Vertical Space: When floor space is limited, it’s crucial to utilize vertical space effectively. Install tall and slim storage units that reach the ceiling, providing ample storage without occupying valuable floor space. Consider wall-mounted shelves or floating cabinets to keep the floor area free and create a visually appealing display for books, decorative items, or even a small indoor garden.
-
Let in Natural Light: Natural light can visually expand a small space and create an airy and inviting atmosphere. Maximize the use of windows and minimize heavy drapery or blinds that block light. Choose light-colored window treatments or sheer fabrics that allow sunlight to filter through while providing privacy. Mirrors strategically placed on walls can also reflect light and give the illusion of a larger space.
-
Choose a Cohesive Color Scheme: A cohesive color scheme can contribute significantly to the visual flow and perceived spaciousness of a small space. Opt for light and neutral colors on walls, such as whites, creams, or pastels, to create a sense of openness. Use pops of color sparingly in furniture, accessories, or artwork to add personality and visual interest without overwhelming the space. Avoid too many contrasting colors, as they can make the space feel chaotic and crowded.
-
Create Illusions with Mirrors and Glass: Mirrors and glass elements are excellent tools for creating the illusion of space in small areas. Mirrors can make a room appear larger by reflecting light and visually extending the boundaries. Glass partitions or sliding doors can create separate zones while maintaining a sense of openness and transparency.
Small space renovations require thoughtful planning and innovative design solutions. By embracing an open floor plan, utilizing multi-purpose furniture, maximizing vertical space, prioritizing natural light, choosing a cohesive color scheme, and incorporating mirrors and glass elements, homeowners can transform compact living areas into functional and stylish spaces. Remember that every inch counts, and careful consideration of each design element will contribute to maximizing functionality and style in small homes, ultimately creating a comfortable and visually appealing environment

